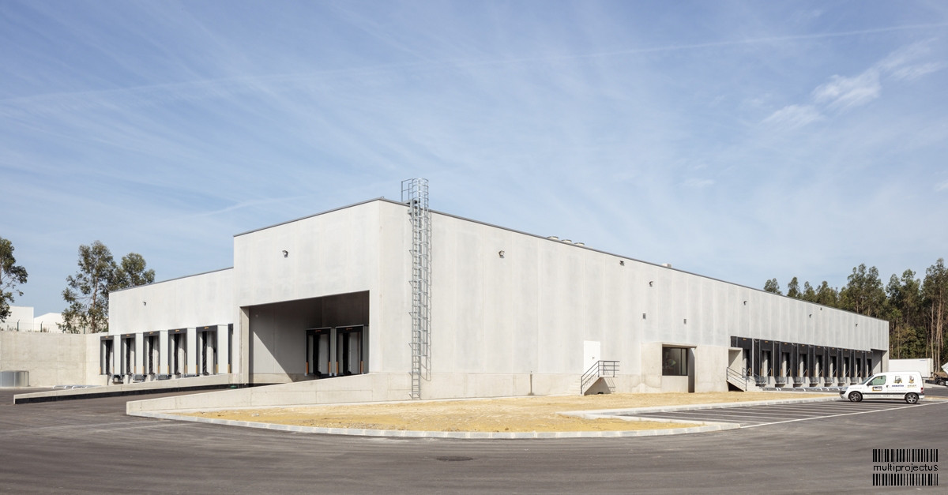
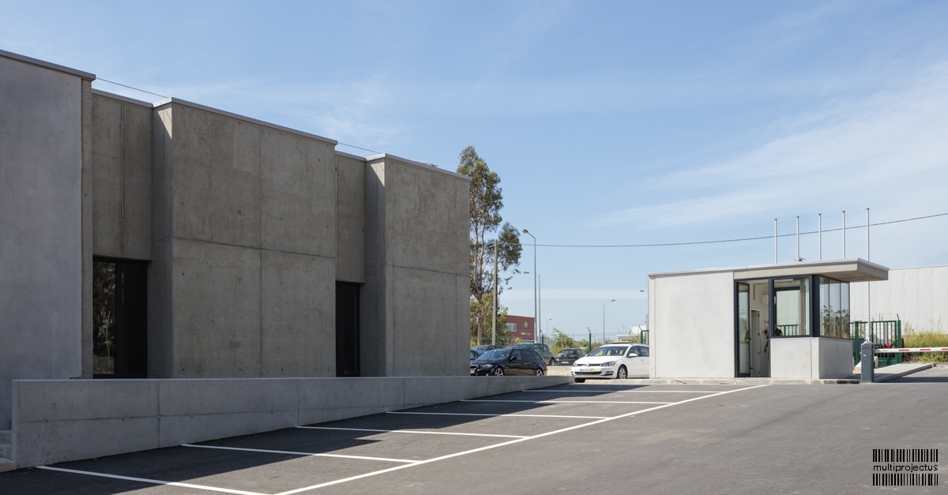
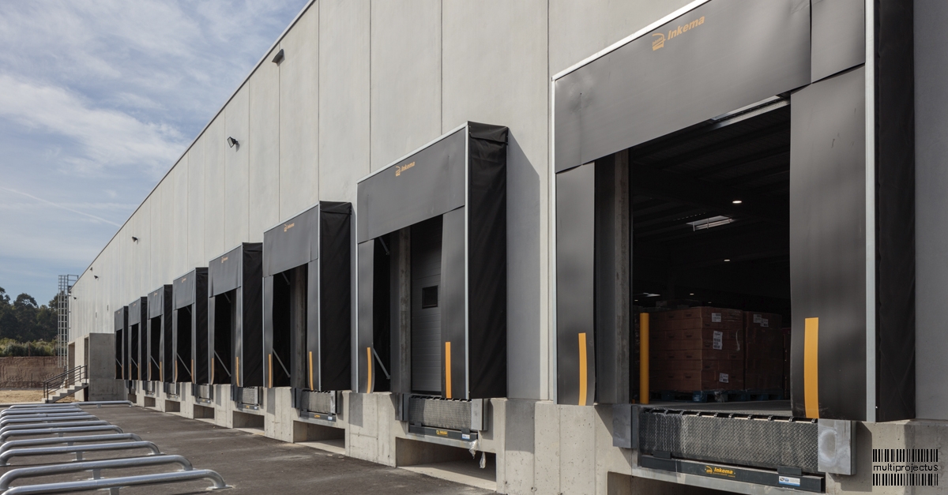
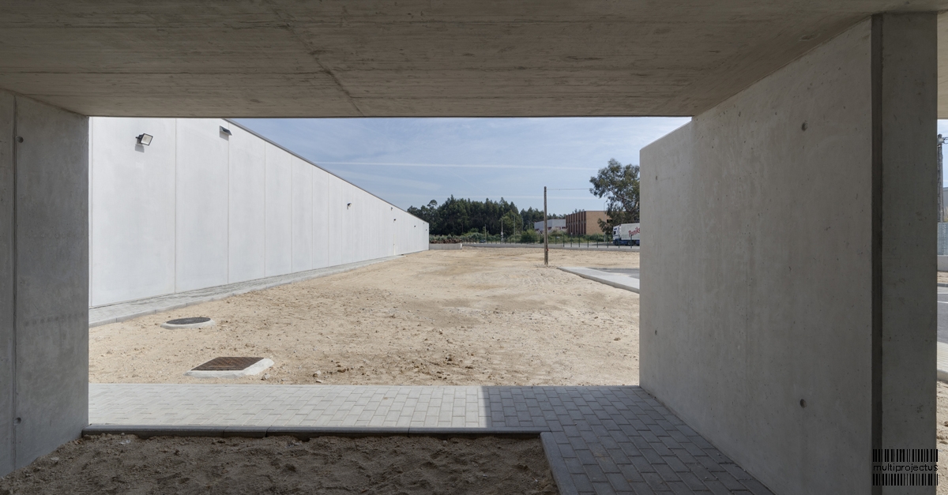
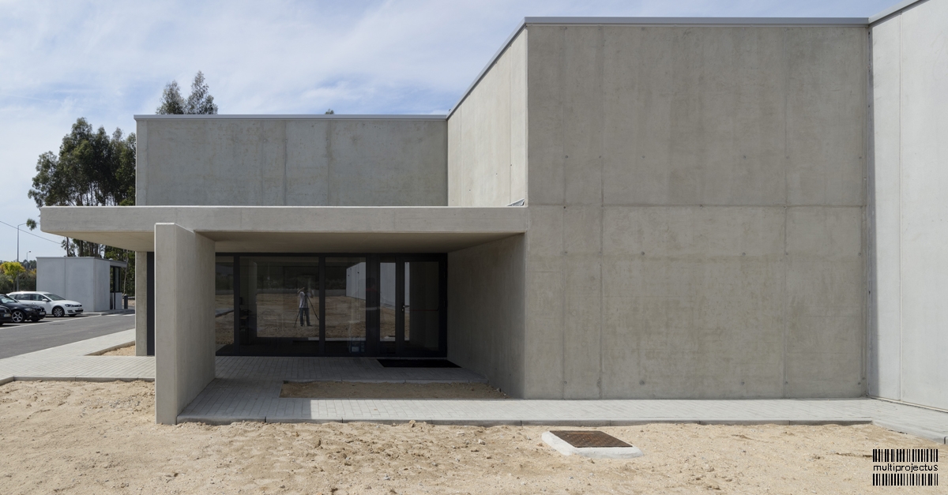
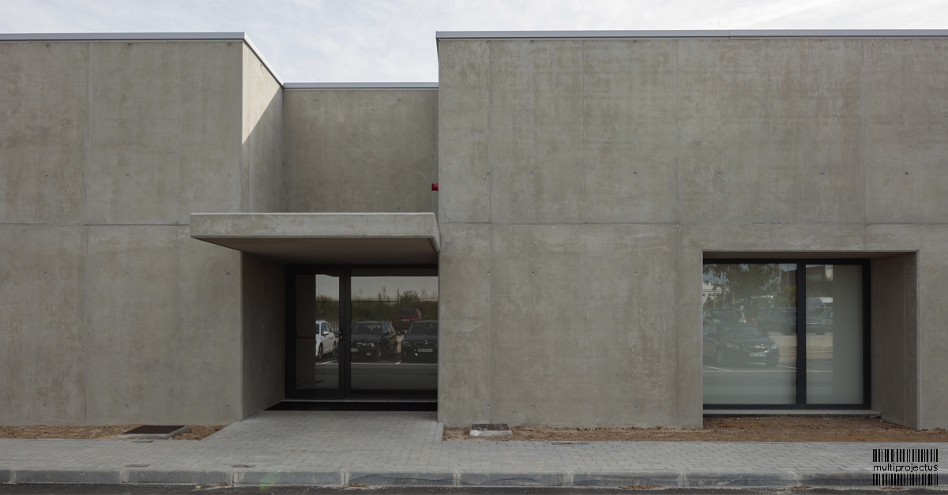
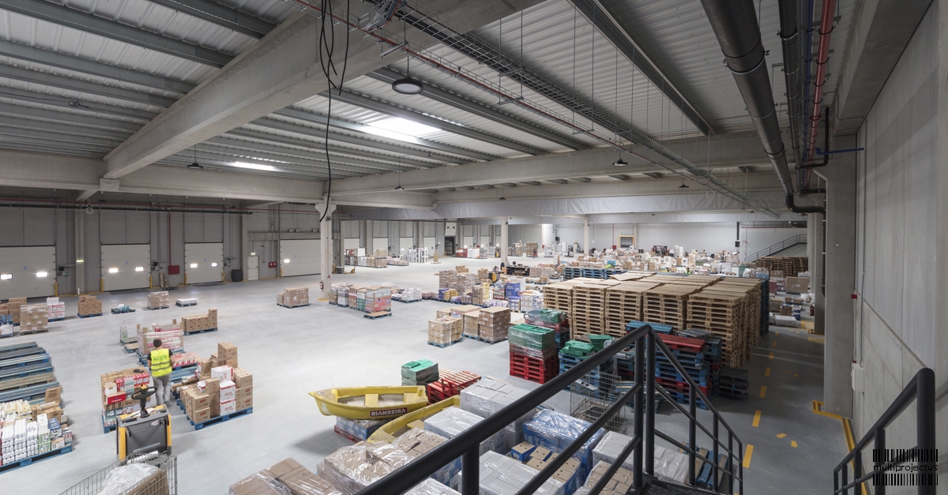
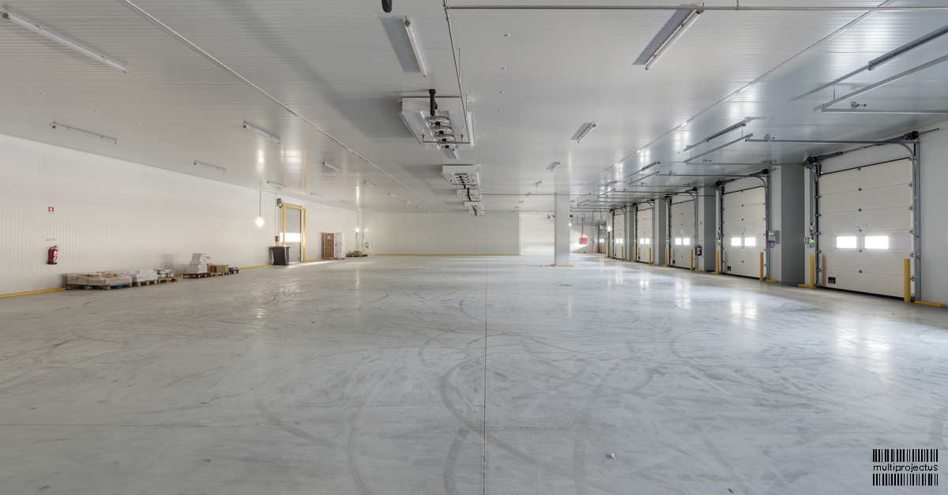
Client:ID LOGISTICS
Vila do Conde
Construction Area:5.262 M2
Year of Construction:2017
The building is divided into 2 volumes, which are the logistics area and the administrative block. Despite its scale, the fact that it is at a lower level than the street, allows the building to dissipate on the ground, minimizing the visual impact. Its horizontal volumetry is guided by vertical cutouts that give rhythm to the building's facade, creating negatives and shaded areas.
The concept of this project focuses on the idea of a refrigerator. This element takes us to a very cold and very crude architectural language. For this idea, a uniform formalization in concrete of the building's volumetry is adopted, thus taking advantage of the cold and rigid image that this material transmits, which in the logistics area is entirely in prefabricated concrete.







