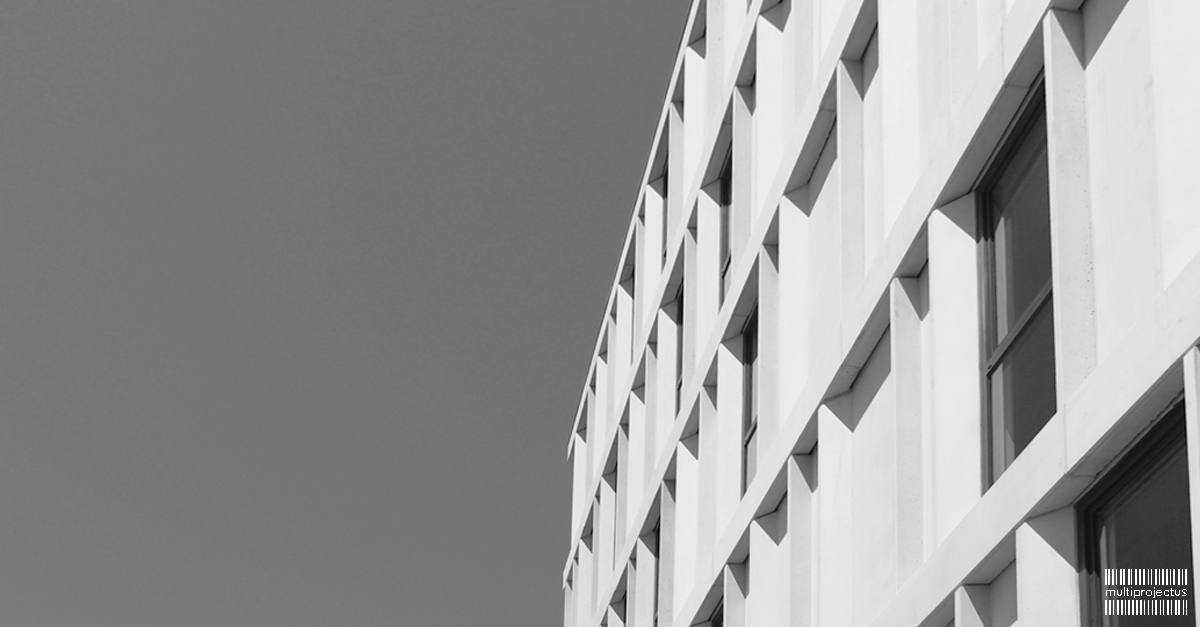
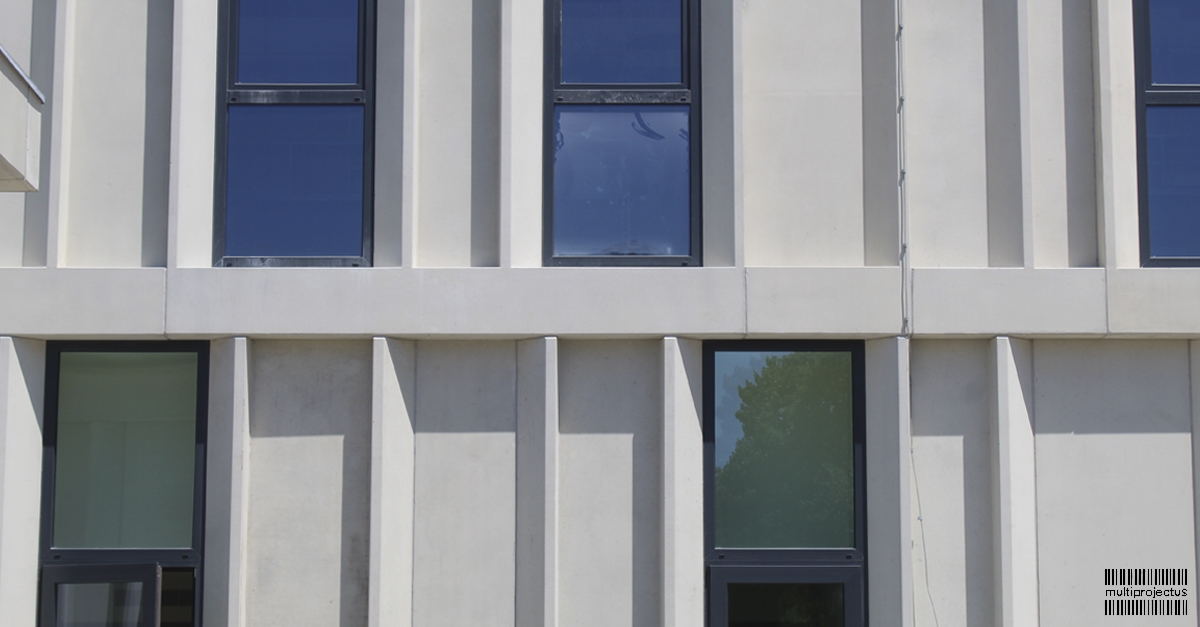
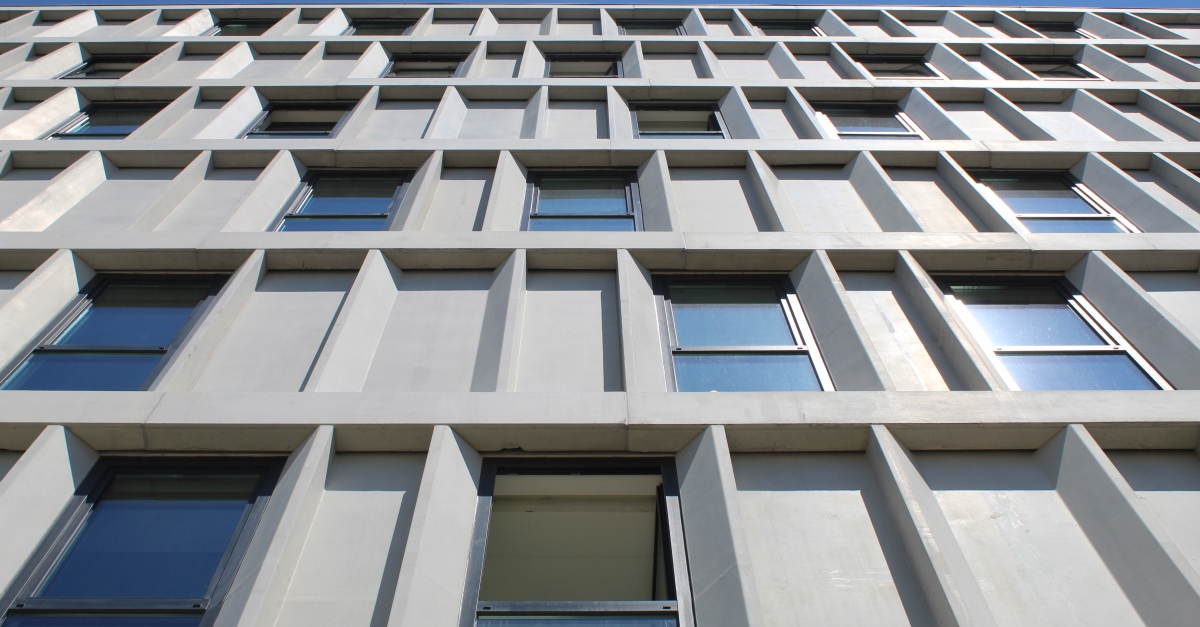
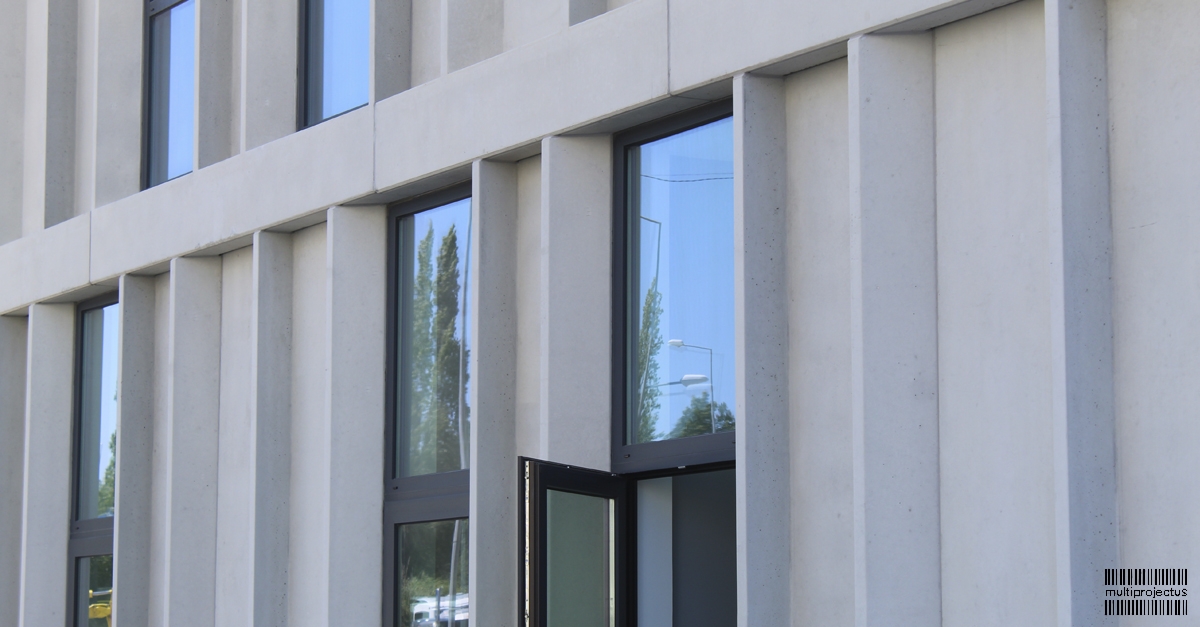
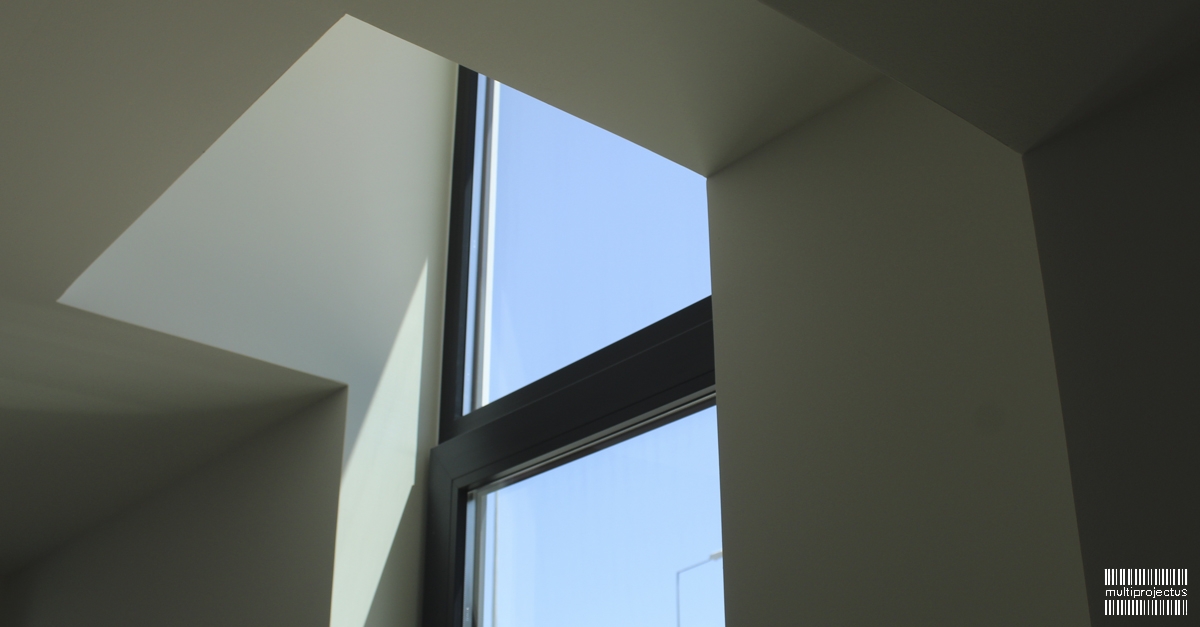
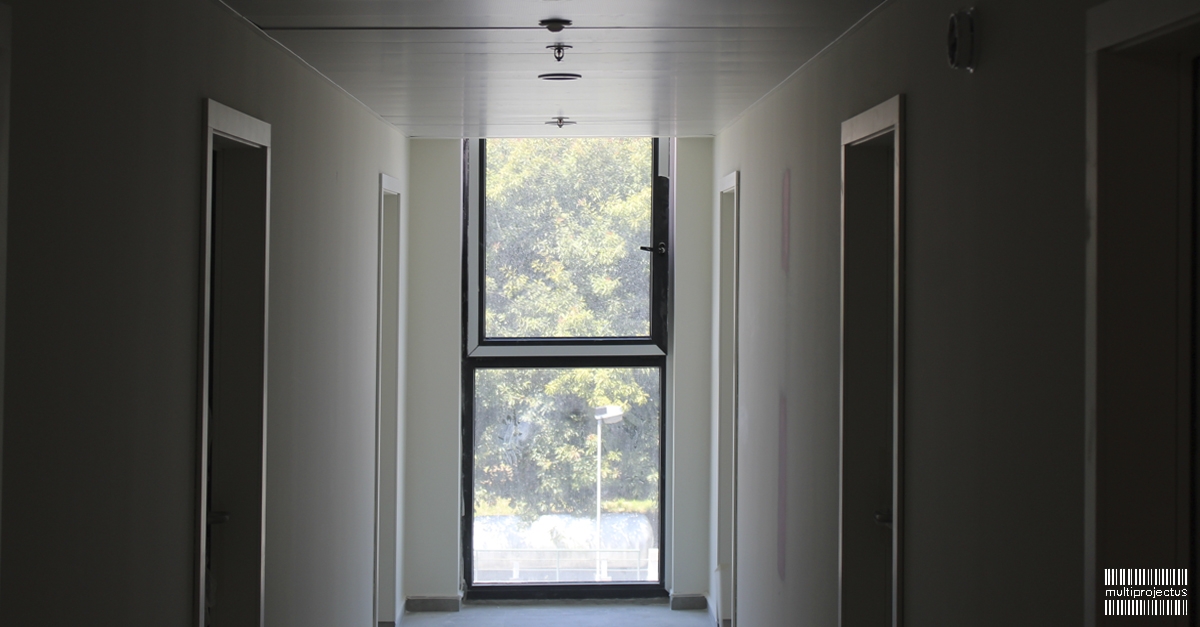
Client:MILESTONE
Porto
Construction Area:11.000 M2
Year of Construction:2019
Due to the need of intervention, as well as the urban network in which it operates, one of the premises was the importance of the scale of the built volume. The conceptual idea was to construct the entire building in prefabricated elements. The faceted columns, placed between the glazed spaces, and in different directions give the building an irregularity and a unique architectural language, despite creating a rhythm in the windows.
This university residence supports the Asprela university campus. With patios created on different levels of the building, which provides for the interaction between the students who live there. Social spaces are large, wide and diverse common areas, thus creating fluid circulation in spaces.





